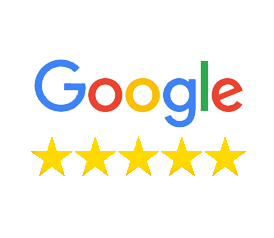About 14 Meadowbrook Way
BACKING TO GREEN SPACE !! Opportunity to customize your Double Garage Detached Home in Spruce Grove. Custom & Upgraded Home. Main floor living area with open to above & fireplace. Kitchen with ample of cabinets, beautiful backsplash & centre island. Pantry for extra storage. Dining Area combined with living. Main floor den/office or could be used as bedroom. Main floor full bathroom. Stairs Leading you to Upper level with Bonus area . Primary bedroom with 5 pc luxury ensuite & Walk In Closet. 2 additional bedrooms on upper floor with common bathroom. laundry on 2nd floor for convenience. separate Gym Area on upper floor . Unfinished basement waiting for your personal finishes.
MLS #E4386158 - - 14 Meadowbrook Way in Spruce Grove, AB is a Residential Detached Single Family with roughly 2,226 sqft located in the subdivision of McLaughlin_SPGR. Built in 2024, this 4 bedroom and 3 bathroom residential property has a lot size of 0.09 acres. This property is currently listed for $649,998. This Residential Detached Single Family comes with Forced Air-1 heating. The exterior features include Backs Onto Park/Trees, Schools, Shopping Nearby. The Interior features include None. According to statistics, there are currently 232 listings for sale in Spruce Grove. The average listing price is $512,341, with the highest listing price being $999,999. Enjoy your search for a new home. To request a showing, please contact one of our real estate agents.
Amenities
| Amenities |
Ceiling 9 ft., No Animal Home, No Smoking Home
|
| Features |
Ceiling 9 ft., No Animal Home, No Smoking Home
|
| Parking |
Double Garage Attached
|
| # of Garages |
2
|
| Is Waterfront |
No
|
| Has Pool |
No
|
Interior
| Interior |
Carpet, Ceramic Tile, Vinyl Plank
|
| Interior Features |
None
|
| Heating |
Forced Air-1
|
| Fireplace |
No
|
| # of Stories |
2
|
| Has Basement |
Yes
|
| Basement |
Full, Unfinished
|
Exterior
| Exterior |
Vinyl
|
| Exterior Features |
Backs Onto Park/Trees, Schools, Shopping Nearby
|
| Construction |
Wood Frame
|
Listing Details
| Office | Courtesy Of Mohit Dhunna Of Exp Realty |
|---|


