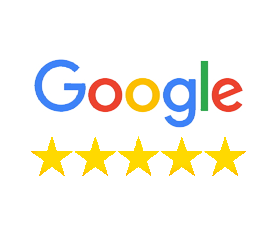About # 43 3075 Trelle Crescent Nw Nw
Welcome to the beautiful community of Terwillegar. This 1233 sq ft property sits on a corner lot with lots of windows. This property comes with double attached garage. Main floor features large living room, dinning room, kitchen and half bath. 2nd floor features master bedroom with 3pc ensuite, 2 more bedrooms and a full bath! Terwillegar Rec centre is walking distance from this property.
MLS #E4385898 - - # 43 3075 Trelle Crescent Nw Nw in Edmonton, AB is a Townhouse with roughly 1,233 sqft located in the subdivision of Terwillegar Towne. Built in 2006, this 3 bedroom and 3 bathroom residential property has a lot size of 0.05 acres. This property is currently listed for $314,000. This Townhouse comes with Forced Air-2 heating. The exterior features include Schools, Shopping Nearby, Corner. The Interior features include Dishwasher-Built-In, Dryer, Refrigerator, Washer, Window Coverings, Microwave Hood Cover, Stove-Electric. According to statistics, there are currently 4467 listings for sale in Edmonton. The average listing price is $548,956, with the highest listing price being $30,000,000. Enjoy your search for a new home. To request a showing, please contact one of our real estate agents.
Amenities
| Amenities |
Ceiling 9 ft.
|
| Features |
Ceiling 9 ft.
|
| Parking |
Double Garage Attached
|
| # of Garages |
2
|
| Is Waterfront |
No
|
| Has Pool |
No
|
Interior
| Interior |
Carpet, Vinyl Plank
|
| Interior Features |
Dishwasher-Built-In, Dryer, Refrigerator, Washer, Window Coverings, Microwave Hood Cover, Stove-Electric
|
| Heating |
Forced Air-2
|
| Fireplace |
No
|
| # of Stories |
3
|
| Has Basement |
No
|
| Basement |
No Basement, None
|
Exterior
| Exterior |
Vinyl
|
| Exterior Features |
Schools, Shopping Nearby, Corner
|
| Construction |
Wood Frame
|
Listing Details
| Office | Courtesy Of Gurvinder Randhawa Of Royal Lepage Arteam Realty |
|---|


