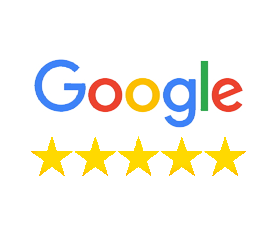About 5231 51 Avenue
Seller motivated!! All situated on one floor this 747 sq ft home features a spacious living room, an eat in kitchen, 2 bedrooms, a 4pc bathroom with jetted tub, laundry area, and a large rear deck which leads to a very spacious yard. Some updates include a newer high efficient furnace and laminate flooring. Located in the Town of Mundare, close to all amenities in town and only 15 mins to Vegreville and 40 mins to Sherwood Park/Edmonton.
MLS #E4385873 - - 5231 51 Avenue in Mundare, AB is a Residential Detached Single Family with roughly 747 sqft located in the subdivision of Mundare. Built in 1949, this 2 bedroom and 1 bathroom residential property has a lot size of 0.00 acres. This property is currently listed for $58,000. This Residential Detached Single Family comes with Forced Air-1 heating. The exterior features include Back Lane, Golf Nearby, Playground Nearby, Schools, See Remarks, Partially Fenced. The Interior features include Dryer, Refrigerator, Storage Shed, Stove-Electric, Washer. According to statistics, there are currently 24 listings for sale in Mundare. The average listing price is $254,925, with the highest listing price being $2,010,000. Enjoy your search for a new home. To request a showing, please contact one of our real estate agents.
Amenities
| Amenities |
On Street, Crawl Space, Deck, R.V. Storage, See Remarks
|
| Features |
On Street, Crawl Space, Deck, R.V. Storage, See Remarks
|
| Parking |
RV Parking, Rear Drive Access
|
| Is Waterfront |
No
|
| Has Pool |
No
|
Interior
| Interior |
Ceramic Tile, Laminate Flooring
|
| Interior Features |
Dryer, Refrigerator, Storage Shed, Stove-Electric, Washer
|
| Heating |
Forced Air-1
|
| Fireplace |
No
|
| # of Stories |
1
|
| Has Basement |
Yes
|
| Basement |
Crawl Space, See Remarks
|
Exterior
| Exterior |
Vinyl
|
| Exterior Features |
Back Lane, Golf Nearby, Playground Nearby, Schools, See Remarks, Partially Fenced
|
| Construction |
Wood Frame
|
Listing Details
| Office | Courtesy Of Krystal Hook Of Homewise Realty |
|---|



