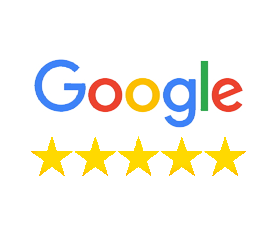About 26 Foxhaven Way
GREAT LOCATION! Backing onto Heritage Wetlands in Foxhaven. This 5 bedroom 1,884.88 square foot 2 storey with a WALKOUT FULLY FINISHED BASEMENT is tough to beat. This beautiful gem offers a unique blend of nature and comfort. Enjoy the tranquility of mother nature at your backdoor. The main floor is designed for open living, featuring a huge foyer with large closet & deacon bench, bright living room with large windows and gas fireplace. Entertain guest with your open kitchen with a dining nook that leads to a large deck and enjoy the fabulous view of the wetland and summer BQ. Main floor laundry room and a 2 pc bathroom compliment the main floor. Make your way upstairs you will find a large primary bedroom with large ensuite and a walk-in closet with organizer. Two large bedrooms and a 4pc bathroom. Lower level features a large family room and for those winter nights a gas fireplace & in-floor heating. Not done yet there are two more bedrooms & 4 pc bathroom and a reading nook leading to a covered patio.
MLS #E4385629 - - 26 Foxhaven Way in Sherwood Park, AB is a Residential Detached Single Family with roughly 1,885 sqft located in the subdivision of Foxhaven. Built in 2004, this 5 bedroom and 4 bathroom residential property has a lot size of 0.00 acres. This property is currently listed for $600,000. This Residential Detached Single Family comes with Forced Air-1, In Floor Heat System heating. The exterior features include Fenced, Backs Onto Park/Trees, Public Transportation, See Remarks. The Interior features include Dishwasher-Built-In, Dryer, Garage Control, Garage Opener, Refrigerator, Stove-Electric, Washer, Window Coverings, Vacuum System Attachments, Vacuum Systems, Garage heater, Air Conditioning-Central, Alarm/Security System, Hood Fan. According to statistics, there are currently 196 listings for sale in Sherwood Park. The average listing price is $546,205, with the highest listing price being $2,249,900. Enjoy your search for a new home. To request a showing, please contact one of our real estate agents.
Amenities
| Amenities |
Air Conditioner, Deck, Natural Gas BBQ Hookup, Carbon Monoxide Detectors, Closet Organizers, Exterior Walls- 2x6', Greenhouse, Patio, Sprinkler System-Underground, Vinyl Windows, Walkout Basement, See Remarks
|
| Features |
Air Conditioner, Deck, Natural Gas BBQ Hookup, Carbon Monoxide Detectors, Closet Organizers, Exterior Walls- 2x6', Greenhouse, Patio, Sprinkler System-Underground, Vinyl Windows, Walkout Basement, See Remarks
|
| Parking Spaces |
4
|
| Parking |
Double Garage Attached, Heated, Insulated
|
| # of Garages |
2
|
| Is Waterfront |
No
|
| Has Pool |
No
|
Interior
| Interior |
Ceramic Tile, Hardwood, Laminate Flooring
|
| Interior Features |
Dishwasher-Built-In, Dryer, Garage Control, Garage Opener, Refrigerator, Stove-Electric, Washer, Window Coverings, Vacuum System Attachments, Vacuum Systems, Garage heater, Air Conditioning-Central, Alarm/Security System, Hood Fan
|
| Heating |
Forced Air-1, In Floor Heat System
|
| Fireplace |
Yes
|
| Fireplaces |
Gas, Mantel, Tile Surround, See Remarks
|
| # of Stories |
3
|
| Has Basement |
Yes
|
| Basement |
Full, Fully Finished, Walkout
|
Exterior
| Exterior |
Vinyl, Brick
|
| Exterior Features |
Fenced, Backs Onto Park/Trees, Public Transportation, See Remarks
|
| Construction |
Wood Frame
|
Listing Details
| Office | Courtesy Of Corey Cooper Of MaxWell Devonshire Realty |
|---|



