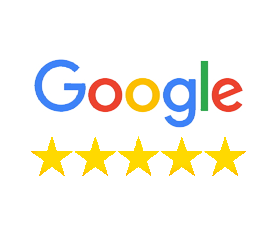About 14708 86 Avenue Nw Nw
This home has been part of the owners life for 55 years!!!!! Three bedroom bungalow with an oversize double garage in need of a new family. Situated on a huge lot of over 700 Square meters in desirable Laurier Heights. Frontage is 76 feet and depth is 100.60 feet. The home is mostly original and has done a fine job of raising a big family but is in need of freshening up...Dream location for re-development. Build a new home or renovate to your own taste. Please note this home and chattels are being sold AS IS.
MLS #E4384170 - - 14708 86 Avenue Nw Nw in Edmonton, AB is a Residential Detached Single Family with roughly 1,048 sqft located in the subdivision of Laurier Heights. Built in 1956, this 3 bedroom and 2 bathroom residential property has a lot size of 0.18 acres. This property is currently listed for $469,900. This Residential Detached Single Family comes with Forced Air-1 heating. The exterior features include Fenced, Public Transportation, Schools, Shopping Nearby, See Remarks, Paved Lane. The Interior features include Dishwasher-Built-In, Dryer, Garage Opener, Refrigerator, Stove-Electric, Vacuum System Attachments, Washer, Window Coverings, Vacuum Systems. According to statistics, there are currently 4194 listings for sale in Edmonton. The average listing price is $553,425, with the highest listing price being $30,000,000. Enjoy your search for a new home. To request a showing, please contact one of our real estate agents.
Amenities
| Amenities |
No Smoking Home
|
| Features |
No Smoking Home
|
| Parking |
Over Sized, Double Garage Detached
|
| # of Garages |
2
|
| Is Waterfront |
No
|
| Has Pool |
No
|
Interior
| Interior |
Linoleum, Wall to Wall Carpet
|
| Interior Features |
Dishwasher-Built-In, Dryer, Garage Opener, Refrigerator, Stove-Electric, Vacuum System Attachments, Washer, Window Coverings, Vacuum Systems
|
| Heating |
Forced Air-1
|
| Fireplace |
No
|
| # of Stories |
2
|
| Has Basement |
Yes
|
| Basement |
Full, Fully Finished
|
Exterior
| Exterior |
Stucco
|
| Exterior Features |
Fenced, Public Transportation, Schools, Shopping Nearby, See Remarks, Paved Lane
|
| Construction |
Wood Frame
|
Listing Details
| Office | Courtesy Of Brad Hannah Of MaxWell Progressive |
|---|


