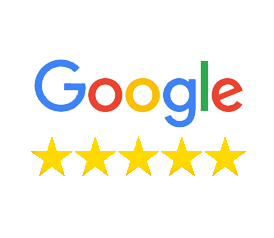About 3229 Magpie Link Nw
UPGRADED single family home available to the vibrant community of STARLING! LOCATION IS PRIME!! conveniently located to close Anthony Henday HWY facilitating quick commute to St.Albert or Edmonton. Upon entrance you will find a DEN , HALF BATH ON THE MAIN FLOOR , Huge living room, A CUSTOM FIREPLACE WALL and UPGRADED KITCHEN with CABINETS TO CEILING, a WALK-IN PANTRY and DINING NOOK. The second floor offers 3 bedrooms, 2 full bathrooms, and a BONUS room. UPGRADED finishings include MDF SHELVING(no wires racks!), , SEPARATE ENTRANCE TO THE BASEMENT IS PROVIDED for future LEGAL SUITE, 9' basement ceiling, upgraded LIGHT fixtures, and much more!**PLEASE NOTE** Pictures from different layout, similar spec.*ASSIGNMENT SALE available*
MLS #E4383924 - - 3229 Magpie Link Nw in Edmonton, AB is a Residential Detached Single Family with roughly 1,749 sqft located in the subdivision of Starling. Built in 2024, this 3 bedroom and 3 bathroom residential property has a lot size of 0.00 acres. This property is currently listed for $534,800. This Residential Detached Single Family comes with Forced Air-1 heating. The exterior features include See Remarks. The Interior features include See Remarks. According to statistics, there are currently 4305 listings for sale in Edmonton. The average listing price is $552,364, with the highest listing price being $30,000,000. Enjoy your search for a new home. To request a showing, please contact one of our real estate agents.
Amenities
| Amenities |
Ceiling 9 ft., See Remarks
|
| Features |
Ceiling 9 ft., See Remarks
|
| Parking |
Double Garage Attached
|
| # of Garages |
2
|
| Is Waterfront |
No
|
| Has Pool |
No
|
Interior
| Interior |
Carpet, Ceramic Tile, Vinyl Plank
|
| Interior Features |
See Remarks
|
| Heating |
Forced Air-1
|
| Fireplace |
No
|
| # of Stories |
2
|
| Has Basement |
Yes
|
| Basement |
Full, Unfinished
|
Exterior
| Exterior |
Vinyl
|
| Exterior Features |
See Remarks
|
| Construction |
Wood Frame
|
Listing Details
| Office | Courtesy Of Jaspreet Sehgal Of RE/MAX Excellence |
|---|


