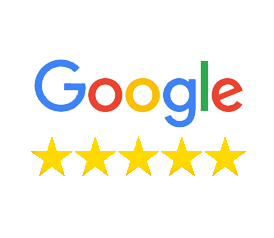About 7413 44 Avenue
This 1189 sf bilevel in the midst of construction on one of the last lots in this area. Act fast and you can pick out the cabinets, the paint, the flooring, the siding and many others options to customize the house to your liking. Separate entrance to the basement, making it possible development an inlaw suite. Large back yard is ready for an oversized 2 car garage. Close to schools and shopping. Why buy used when you can own a new house, with a new furnace, water on demand, new windows, upgraded insulation and more and all covered with a New Home Warranty? Disclaimer: Photos are from the same floor plan of house on the same block and measurements are were determined by applying the RMS to blueprints.
MLS #E4383730 - - 7413 44 Avenue in Camrose, AB is a Residential Detached Single Family with roughly 1,189 sqft . Built in 2024, this 3 bedroom and 2 bathroom residential property has a lot size of 0.00 acres. This property is currently listed for $389,900. This Residential Detached Single Family comes with Forced Air-1 heating. The exterior features include Back Lane, Paved Lane. The Interior features include None. According to statistics, there are currently 7 listings for sale in Camrose. The average listing price is $383,486, with the highest listing price being $435,000. Enjoy your search for a new home. To request a showing, please contact one of our real estate agents.
Amenities
| Amenities |
Carbon Monoxide Detectors, Detectors Smoke, Exterior Walls- 2x6', No Animal Home, No Smoking Home, Vinyl Windows, Hot Water Instant, Insulation-Upgraded
|
| Features |
Carbon Monoxide Detectors, Detectors Smoke, Exterior Walls- 2x6', No Animal Home, No Smoking Home, Vinyl Windows, Hot Water Instant, Insulation-Upgraded
|
| Parking |
Rear Drive Access
|
| Is Waterfront |
No
|
| Has Pool |
No
|
Interior
| Interior |
Vinyl Plank
|
| Interior Features |
None
|
| Heating |
Forced Air-1
|
| Fireplace |
No
|
| # of Stories |
1
|
| Has Basement |
Yes
|
| Basement |
Full, Unfinished
|
Exterior
| Exterior |
Vinyl
|
| Exterior Features |
Back Lane, Paved Lane
|
| Construction |
Wood Frame
|
Listing Details
| Office | Courtesy Of Jason Cocar Of Latitude Real Estate Group |
|---|


