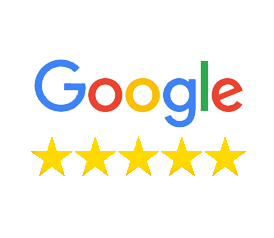About # 103 10855 Saskatchewan Drive Nw
Welcome to the Manhattan Lofts , 2 storey , 1-bedroom loft, on the prestigious Saskatchewan Drive with a downtown view. Main floor features kitchen with gas stove, dining area, living room and full bath. Upper-level master bedroom with ensuite jacuzzi and family room. Great location within walking distance to U of A, restaurants ,coffees shops, and walking trails
MLS #E4381508 - - # 103 10855 Saskatchewan Drive Nw in Edmonton, AB is a Apartment High Rise with roughly 1,320 sqft located in the subdivision of Garneau. Built in 1999, this 1 bedroom and 2 bathroom residential property has a lot size of 0.01 acres. This property is currently listed for $339,900. This Apartment High Rise comes with Hot Water heating. The exterior features include Back Lane, Landscaped, Public Swimming Pool, Public Transportation, Shopping Nearby, View Downtown, Paved Lane, River Valley View. The Interior features include Dishwasher-Built-In, Dryer, Refrigerator, Washer, Stove-Gas. According to statistics, there are currently 4114 listings for sale in Edmonton. The average listing price is $554,339, with the highest listing price being $30,000,000. Enjoy your search for a new home. To request a showing, please contact one of our real estate agents.
Amenities
| Amenities |
Detectors Smoke, No Smoking Home, No Animal Home, Patio
|
| Features |
Detectors Smoke, No Smoking Home, No Animal Home, Patio
|
| Parking |
Underground
|
| Is Waterfront |
No
|
| Has Pool |
No
|
Interior
| Interior |
Carpet, Ceramic Tile, Hardwood
|
| Interior Features |
Dishwasher-Built-In, Dryer, Refrigerator, Washer, Stove-Gas
|
| Heating |
Hot Water
|
| Fireplace |
Yes
|
| Fireplaces |
Gas, Three Sided
|
| # of Stories |
2
|
| Has Basement |
No
|
| Basement |
None, No Basement
|
Exterior
| Exterior |
Stucco
|
| Exterior Features |
Back Lane, Landscaped, Public Swimming Pool, Public Transportation, Shopping Nearby, View Downtown, Paved Lane, River Valley View
|
| Construction |
Concrete
|
Listing Details
| Office | Courtesy Of Tom Jastrzebski Of 2% Realty Pro |
|---|


