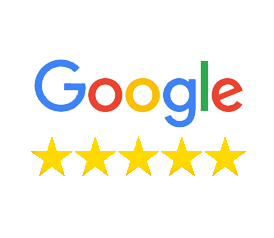About 11405 86 Street Nw
Located in Parkdale Community. Opportunity awaits. Perfect Infill Development opportunity on this property Lot zoned RF3 (Small Scale Infill Development), Central location with quick access to River Valley Trails, Downtown, Commonwealth Stadium, NAIT, Concordia College and MacEwan University. Bright, sunny Bungalow with high ceilings, hardwood floors, large living room and dining area combination, kitchen, 2 bedroom, 3 piece bath. Single detached garage and fenced & gated back yard. Close to all amenities schools, shopping, playgrounds, public transit & LRT Station. VERY AFFORDABLE.
MLS #E4377717 - - 11405 86 Street Nw in Edmonton, AB is a Residential Detached Single Family with roughly 666 sqft located in the subdivision of Parkdale_EDMO. Built in 1914, this 2 bedroom and 1 bathroom residential property has a lot size of 0.09 acres. This property is currently listed for $134,900. This Residential Detached Single Family comes with Gravity heating. The exterior features include Back Lane, Fenced, Landscaped, Playground Nearby, Public Transportation, Schools, Shopping Nearby, See Remarks. The Interior features include Dryer, Refrigerator, Washer, Stove-Gas. According to statistics, there are currently 4084 listings for sale in Edmonton. The average listing price is $554,993, with the highest listing price being $30,000,000. Enjoy your search for a new home. To request a showing, please contact one of our real estate agents.
Amenities
| Amenities |
See Remarks
|
| Features |
See Remarks
|
| Parking Spaces |
4
|
| Parking |
See Remarks, RV Parking, Single Garage Detached
|
| # of Garages |
1
|
| Garages |
7.25x4.0
|
| Is Waterfront |
No
|
| Has Pool |
No
|
Interior
| Interior |
Softwood
|
| Interior Features |
Dryer, Refrigerator, Washer, Stove-Gas
|
| Heating |
Gravity
|
| Fireplace |
No
|
| # of Stories |
1
|
| Has Basement |
Yes
|
| Basement |
Unfinished, Part
|
Exterior
| Exterior |
Stucco
|
| Exterior Features |
Back Lane, Fenced, Landscaped, Playground Nearby, Public Transportation, Schools, Shopping Nearby, See Remarks
|
| Construction |
Wood Frame
|
Listing Details
| Office | Courtesy Of Wendy Zrubak-Russill Of Royal Lepage Premier Real Estate |
|---|


