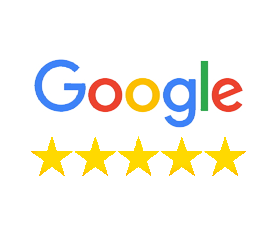About 12806 127 Street Nw
INVESTOR OPPORTUNITY – Currently rented with long term assumable tenant with future redevelopment opportunities!! Located on 127 street for great future commercial exposure or multi family development & just minutes away from Yellowhead Trail and Anthony Henday Drive for easy access in and around Edmonton.
MLS #E4372731 - - 12806 127 Street Nw in Edmonton, AB is a Residential Detached Single Family with roughly 734 sqft located in the subdivision of Athlone. Built in 1950, this 2 bedroom and 2 bathroom residential property has a lot size of 0.00 acres. This property is currently listed for $239,900. This Residential Detached Single Family comes with Forced Air-1 heating. The exterior features include Playground Nearby, Public Swimming Pool, Public Transportation, Schools, Shopping Nearby, Paved Lane, See Remarks. The Interior features include Dryer, Washer, Refrigerators-Two, Stoves-Two. According to statistics, there are currently 4224 listings for sale in Edmonton. The average listing price is $552,338, with the highest listing price being $30,000,000. Enjoy your search for a new home. To request a showing, please contact one of our real estate agents.
Amenities
| Amenities |
See Remarks
|
| Features |
See Remarks
|
| Parking |
Single Garage Detached
|
| # of Garages |
1
|
| Is Waterfront |
No
|
| Has Pool |
No
|
Interior
| Interior |
See Remarks
|
| Interior Features |
Dryer, Washer, Refrigerators-Two, Stoves-Two
|
| Heating |
Forced Air-1
|
| Fireplace |
No
|
| # of Stories |
2
|
| Has Basement |
Yes
|
| Basement |
Full, Fully Finished
|
Exterior
| Exterior |
See Remarks
|
| Exterior Features |
Playground Nearby, Public Swimming Pool, Public Transportation, Schools, Shopping Nearby, Paved Lane, See Remarks
|
| Construction |
Wood Frame
|
Listing Details
| Office | Courtesy Of Amanda Bonini Of RE/MAX River City |
|---|


