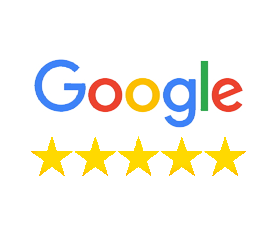About 5308 Bon Acres Crescent
Gorgeous, Custom-Built, Fully Finished, One-Owner Bungalow. Total 2778 sqft, on a quiet, sought-after crescent in Bon Acres. This home boasts high-end construction w/ ICF Fdtn, insulated interior walls, 3-glazed windows, hot H2O on demand, in-floor heating in fin.dbl. att. garage & basement. Detailed interior presents rich hardwood floors, matching ceramic tile, quality carpet, granite countertops throughout, custom maple cabinetry throughout + high-end fixtures and taps. Main floor, open-concept layout features large Living Room infused w/ natural light, stunning vaulted ceilings & gas f/p. Kitchen is a dream w/ center island & breakfast bar, high-end cabinetry, subway tile, corner pantry, Electrolux appliances. Dining allows for large table. Big Primary Bdrm w/ sitting nook & 4pc Spa-like Ensuite, w/in closet & access to back patio. 2nd Big Bedrm . 4pc main Bath. Main floor Laundry w/ sink. Cozy Basement offers 9ft ceilings, loads of light, Family, Games & Flex Rms, Hotel-chic 3Pc Bath + 2 Large Bedrms.
MLS #E4371523 - - 5308 Bon Acres Crescent in Bon Accord, AB is a Residential Detached Single Family with roughly 1,431 sqft located in the subdivision of Bon Accord. Built in 2015, this 4 bedroom and 3 bathroom residential property has a lot size of 0.00 acres. This property is currently listed for $559,000. This Residential Detached Single Family comes with Forced Air-1 heating. The exterior features include Fenced, Flat Site, Landscaped, Playground Nearby, Schools, Shopping Nearby, Cul-De-Sac, Golf Nearby, Low Maintenance Landscape, No Through Road. The Interior features include Dishwasher-Built-In, Dryer, Garage Control, Garage Opener, Hood Fan, Refrigerator, Stove-Electric, Washer, Window Coverings, Humidifier-Power (Furnace), See Remarks, Garage heater. The schools nearby 5308 Bon Acres Crescent are Bon Accord Elementary, Lillian Schick Middle, and Sturgeon Composite High. According to statistics, there are currently 8 listings for sale in Bon Accord. The average listing price is $402,150, with the highest listing price being $950,000. Enjoy your search for a new home. To request a showing, please contact one of our real estate agents.
Amenities
| Amenities |
Closet Organizers, Deck, Detectors Smoke, No Animal Home, No Smoking Home, Vinyl Windows, Wet Bar, Vacuum System-Roughed-In, Natural Gas BBQ Hookup, Ceiling 9 ft., Hot Water Instant, Vaulted Ceiling
|
| Features |
Closet Organizers, Deck, Detectors Smoke, No Animal Home, No Smoking Home, Vinyl Windows, Wet Bar, Vacuum System-Roughed-In, Natural Gas BBQ Hookup, Ceiling 9 ft., Hot Water Instant, Vaulted Ceiling
|
| Parking |
Double Garage Attached, Heated, Insulated
|
| # of Garages |
2
|
| Is Waterfront |
No
|
| Has Pool |
No
|
Interior
| Interior |
Carpet, Ceramic Tile, Hardwood
|
| Interior Features |
Dishwasher-Built-In, Dryer, Garage Control, Garage Opener, Hood Fan, Refrigerator, Stove-Electric, Washer, Window Coverings, Humidifier-Power (Furnace), See Remarks, Garage heater
|
| Heating |
Forced Air-1
|
| Fireplace |
Yes
|
| Fireplaces |
Gas, Insert, Mantel, Stone Facing
|
| # of Stories |
2
|
| Has Basement |
Yes
|
| Basement |
Full, Fully Finished
|
Exterior
| Exterior |
Stone, Vinyl, Asphalt Shingles
|
| Exterior Features |
Fenced, Flat Site, Landscaped, Playground Nearby, Schools, Shopping Nearby, Cul-De-Sac, Golf Nearby, Low Maintenance Landscape, No Through Road
|
| Construction |
Wood Frame
|
Listing Details
| Office | Courtesy Of Lisa Hewitt Of NOW Real Estate Group |
|---|


