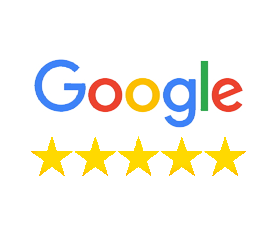About 87 Edgefield Way
Welcome to 87 Edgefield Way, St. Albert – a charming family friendly home with stone and vinyl exterior, featuring a double attached garage! This 3-bedroom property includes a beautiful open concept kitchen and living room, perfect for entertaining guests. The upper floor boasts a large primary bedroom with ensuite, two additional bedrooms with walk-in closets, and an upper floor laundry room for your convenience. Enjoy the serene view backing onto a lake right from the deck. Additional perks include a natural gas hot water system and an HRV system for comfort and efficiency.
MLS #E4370966 - - 87 Edgefield Way in St. Albert, AB is a Residential Detached Single Family with roughly 2,048 sqft located in the subdivision of Erin Ridge North. Built in 2024, this 3 bedroom and 3 bathroom residential property has a lot size of 0.00 acres. This property is currently listed for $649,000. This Residential Detached Single Family comes with Forced Air-1 heating. The exterior features include No Back Lane, Schools, Shopping Nearby, View Lake. The Interior features include Stove-Gas. According to statistics, there are currently 289 listings for sale in St. Albert. The average listing price is $592,567, with the highest listing price being $2,950,000. Enjoy your search for a new home. To request a showing, please contact one of our real estate agents.
Amenities
| Amenities |
HRV System, Hot Water Natural Gas
|
| Features |
HRV System, Hot Water Natural Gas
|
| Parking |
Double Garage Attached
|
| # of Garages |
2
|
| Is Waterfront |
No
|
| Has Pool |
No
|
Interior
| Interior |
Carpet, Ceramic Tile, Laminate Flooring
|
| Interior Features |
Stove-Gas
|
| Heating |
Forced Air-1
|
| Fireplace |
No
|
| # of Stories |
2
|
| Has Basement |
Yes
|
| Basement |
Unfinished, Full
|
Exterior
| Exterior |
Vinyl
|
| Exterior Features |
No Back Lane, Schools, Shopping Nearby, View Lake
|
| Construction |
Wood Frame
|
Listing Details
| Office | Courtesy Of Jasleen Brar Of Sweetly |
|---|


