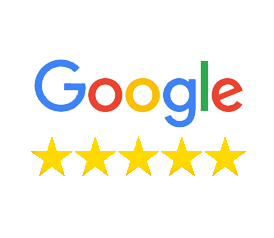About 8908 140 Street Nw
Luxury living at its finest in the prestigious Parkview community. This 5750 sq.ft. custom executive dream home will take your breath away. This gem of a home spared no expenses as perfection and superior quality. Every inch of home was meticulously designed for full functionality and with custom interior features. Main floor features a guest suite, office, great room, four season room, dining room, main kitchen with exquisite quartz countertops and a chef kitchen. Nested on the second floor, is the master retreat fit for a king and queen. Featuring a dream walk-in closet with custom cabinetry, cozy loft overlooking main floor and access to private roof deck. In the 10” ceiling basement, there are two additional bedrooms with its own walk-in closets and ensuites, steam room, wet bar, large recreation, and laundry room. This one of kind home also has a spacious garden suite above the triple garage. Spectacular Valleyview location.
MLS #E4370211 - - 8908 140 Street Nw in Edmonton, AB is a Residential Detached Single Family with roughly 3,589 sqft located in the subdivision of Parkview. Built in 2020, this 4 bedroom and 7 bathroom residential property has a lot size of 0.18 acres. This property is currently listed for $2,499,900. This Residential Detached Single Family comes with Forced Air-2, In Floor Heat System heating. The exterior features include Fenced, Flat Site, Golf Nearby, Landscaped, Level Land, Low Maintenance Landscape, Playground Nearby, River Valley View, River View, Schools, Shopping Nearby, Ski Hill, View City, View Downtown. The Interior features include Air Conditioning-Central, Dishwasher - Energy Star, Dishwasher-Built-In, Euro Washer/Dryer Combo, Freezer, Garage Control, Hood Fan, Oven-Built-In, Oven-Microwave, Stacked Washer/Dryer, Stove-Countertop Gas, Stove-Gas, Wine/Beverage Cooler, Refrigerators-Two, Dishwasher-Two. According to statistics, there are currently 4198 listings for sale in Edmonton. The average listing price is $553,407, with the highest listing price being $30,000,000. Enjoy your search for a new home. To request a showing, please contact one of our real estate agents.
Amenities
| Amenities |
Air Conditioner, Bar, Carbon Monoxide Detectors, Ceiling 10 ft., Closet Organizers, Deck, Detectors Smoke, Exterior Walls- 2x6', Guest Suite, No Animal Home, No Smoking Home, Patio, Programmable Thermostat, Sauna; Swirlpool; Steam, Sprinkler System-Underground, Wet Bar, Infill Property, HRV System
|
| Features |
Air Conditioner, Bar, Carbon Monoxide Detectors, Ceiling 10 ft., Closet Organizers, Deck, Detectors Smoke, Exterior Walls- 2x6', Guest Suite, No Animal Home, No Smoking Home, Patio, Programmable Thermostat, Sauna; Swirlpool; Steam, Sprinkler System-Underground, Wet Bar, Infill Property, HRV System
|
| Parking |
Triple Garage Detached
|
| # of Garages |
3
|
| Is Waterfront |
No
|
| Has Pool |
No
|
Interior
| Interior |
Carpet, Ceramic Tile, Hardwood
|
| Interior Features |
Air Conditioning-Central, Dishwasher - Energy Star, Dishwasher-Built-In, Euro Washer/Dryer Combo, Freezer, Garage Control, Hood Fan, Oven-Built-In, Oven-Microwave, Stacked Washer/Dryer, Stove-Countertop Gas, Stove-Gas, Wine/Beverage Cooler, Refrigerators-Two, Dishwasher-Two
|
| Heating |
Forced Air-2, In Floor Heat System
|
| Fireplace |
No
|
| # of Stories |
3
|
| Has Basement |
Yes
|
| Basement |
Full, Fully Finished
|
Exterior
| Exterior |
Metal, Stone, Acrylic Stucco
|
| Exterior Features |
Fenced, Flat Site, Golf Nearby, Landscaped, Level Land, Low Maintenance Landscape, Playground Nearby, River Valley View, River View, Schools, Shopping Nearby, Ski Hill, View City, View Downtown
|
| Construction |
Wood Frame
|
Listing Details
| Office | Courtesy Of Sunny Sahni Of Latitude Real Estate Group |
|---|


