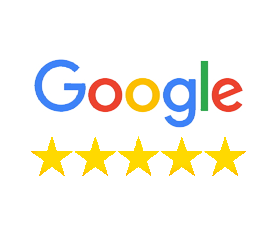About 50 Waverly Way
Welcome to your dream house designed to take your breath away! This 3-bed, 2.5-bath home boasts a sleek open-to-below concept, accentuated by stunning walls and high-quality vinyl plank flooring on the main floor. The scenic views of multiple parks and baseball diamonds are at your doorstep, with future park plans set to enhance your front-yard view. Black trim and elegant 9-foot ceilings on both levels are just a few of the stunning features that make this property truly special. This home is your personal oasis, with everything you could ever want and more!
MLS #E4346640 - - 50 Waverly Way in Fort Saskatchewan, AB is a Half Duplex with roughly 1,623 sqft located in the subdivision of Westpark_FSAS. Built in 2023, this 3 bedroom and 3 bathroom residential property has a lot size of 0.00 acres. This property is currently listed for $429,900. This Half Duplex comes with Forced Air-1 heating. The exterior features include Backs Onto Park/Trees, Golf Nearby, No Back Lane, Playground Nearby, River Valley View, Schools, See Remarks. The Interior features include See Remarks. According to statistics, there are currently 144 listings for sale in Fort Saskatchewan. The average listing price is $599,706, with the highest listing price being $7,100,000. Enjoy your search for a new home. To request a showing, please contact one of our real estate agents.
Amenities
| Amenities |
HRV System, Ceiling 9 ft., Closet Organizers, Deck, Hot Water Natural Gas, No Animal Home, No Smoking Home, Programmable Thermostat, See Remarks
|
| Features |
HRV System, Ceiling 9 ft., Closet Organizers, Deck, Hot Water Natural Gas, No Animal Home, No Smoking Home, Programmable Thermostat, See Remarks
|
| Parking |
Double Garage Attached
|
| # of Garages |
2
|
| Is Waterfront |
No
|
| Has Pool |
No
|
Interior
| Interior |
Carpet, Non-Ceramic Tile, Vinyl Plank
|
| Interior Features |
See Remarks
|
| Heating |
Forced Air-1
|
| Fireplace |
No
|
| # of Stories |
2
|
| Has Basement |
Yes
|
| Basement |
Unfinished, Full
|
Exterior
| Exterior |
Stone, Vinyl
|
| Exterior Features |
Backs Onto Park/Trees, Golf Nearby, No Back Lane, Playground Nearby, River Valley View, Schools, See Remarks
|
| Construction |
Wood Frame
|
Listing Details
| Office | Courtesy Of Kabir Randhawa Of Royal LePage Noralta Real Estate |
|---|


